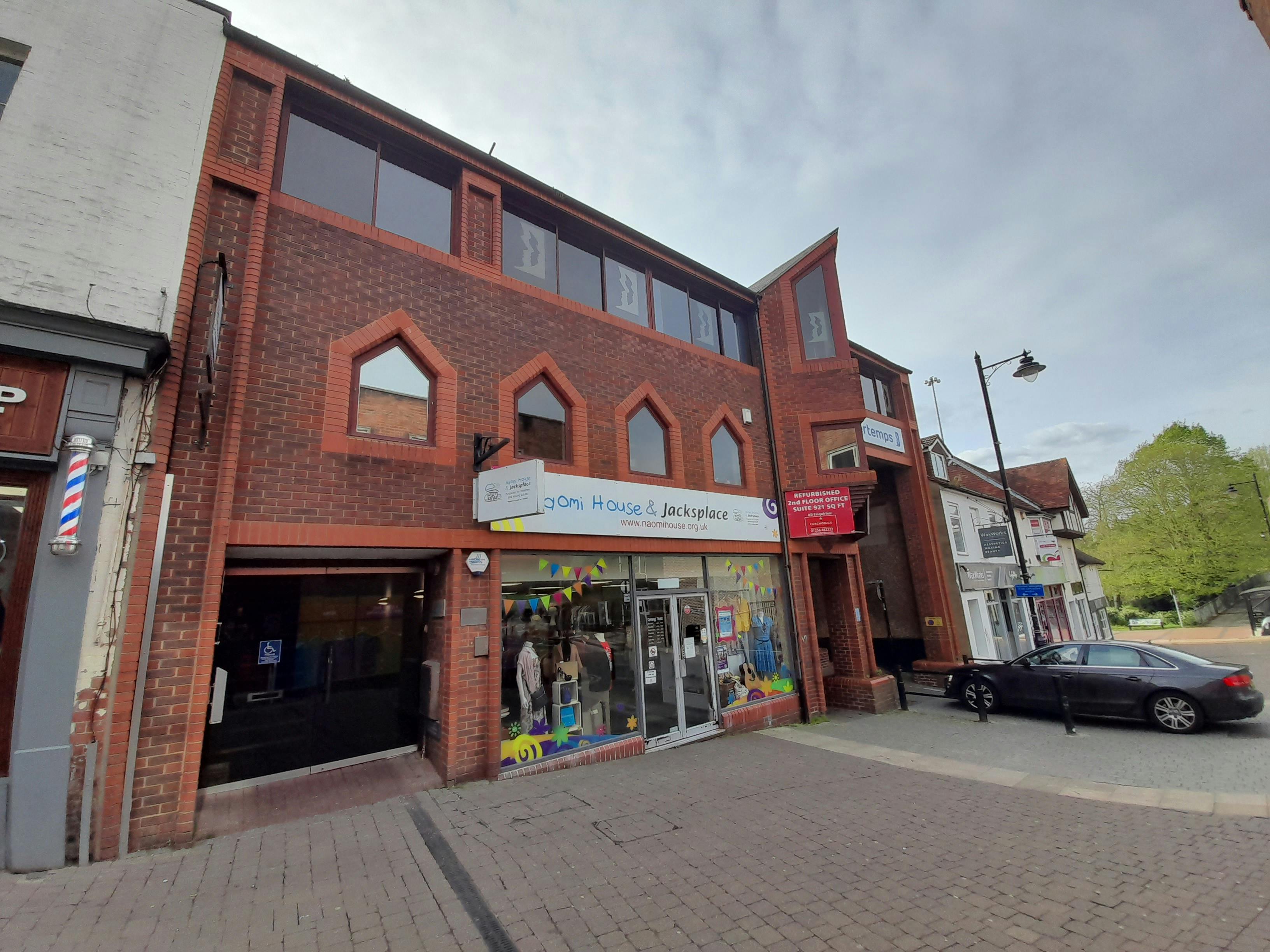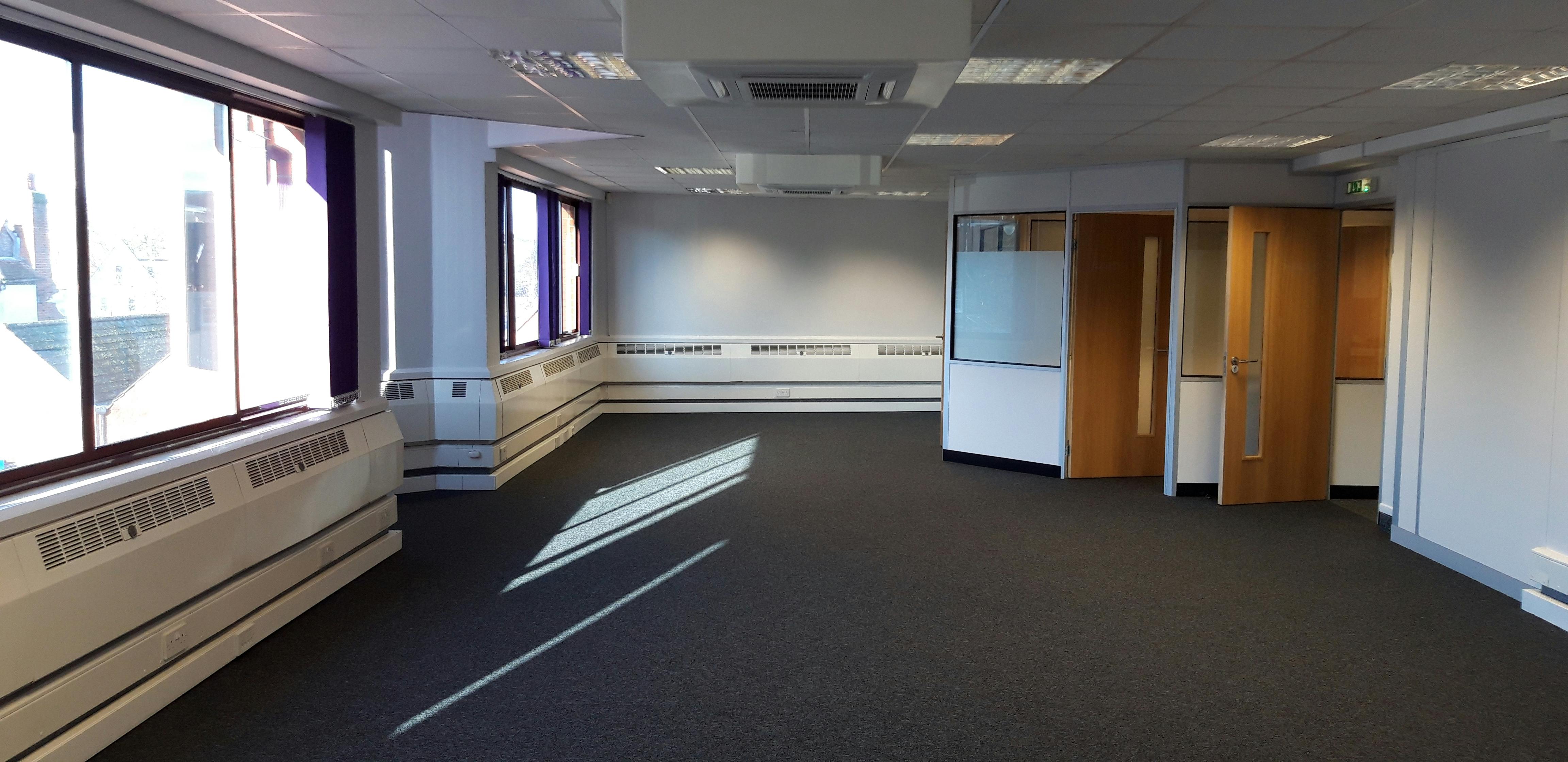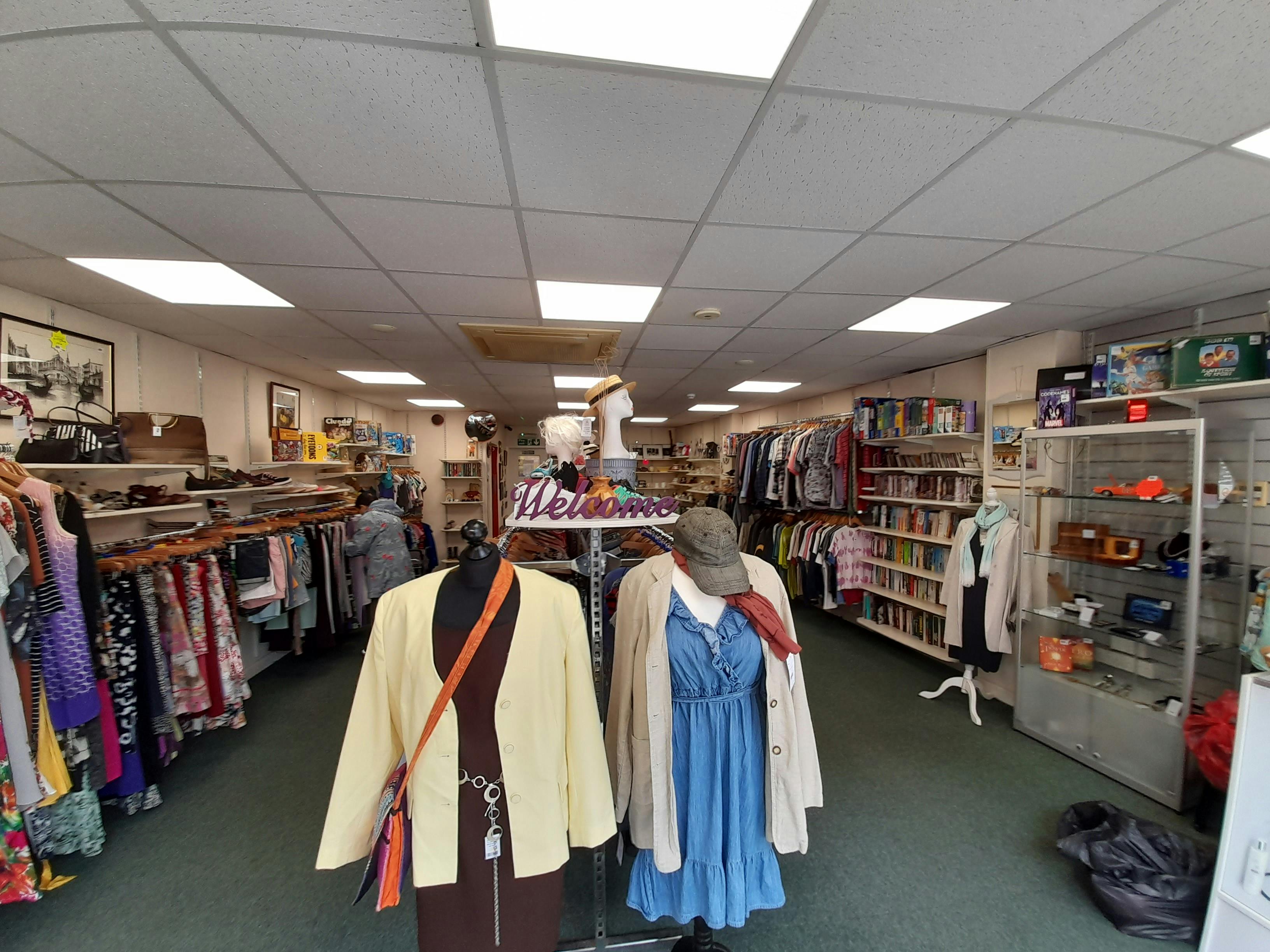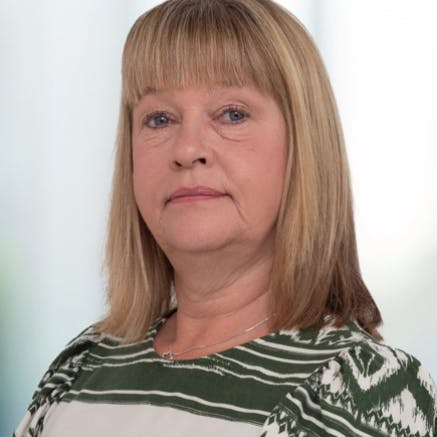Access House, 25-29 Church Street
Basingstoke, RG21 7QQ
| Property Type | Development / Investments / Offices |
| Tenure | For Sale |
| Size | 4,683 sq ft |
| Price | £850,000 |
| Business Rates | Upon Enquiry |
| Service Charge | n/a |
| Energy Performance Rating | This property has been graded as C (67) |
Prominent freehold office with development potential for conversion & extension to residential
Key Points
- Ground Floor: Terms for a new 5-year lease have been agreed at a rent of £26,500 p.a.
- Gross income reflecting £46,325 pax. Potential to increase to circa £84,750 pax.
- Potential Redevelopment of 1st, 2nd & 3rd Floors - Subject to Planning & Vacant Possession
- 3 Parking spaces & bin store to the rear
Description
Access House is a mixed retail and office building, over 4 storeys. The ground floor retail unit is fully self-contained from the upper floor offices (over 1st, 2nd & 3rd floors). The offices are accessible via glazed double entrance doors.
There is a passenger lift servicing all floors, together with shared WCs. The current configuration is one office suite on the 1st Floor, two suites and a shared kitchen on the 2nd floor, and one suite of offices on the 3rd floor with a unique balcony / roof terrace.
There are 3 car parking spaces to the rear of the property. The property is prominent, and constructed using modern brick elevations under a pitched artificial slate covered roof. The upper floors benefit from exceptional natural light with double glazed windows across the front and rear of the property facing Joices Yard “pay and display” / permit car park.
Available area
The accommodation comprises of the following Full Tenancy Schedule available upon request.
| Floor/Unit | Description | sq ft | sq m |
|---|---|---|---|
| Ground | Let to Naomi House | 963 | 89.47 |
| 1st | Vacant | 1,228 | 114.08 |
| 2nd | Let to Pertemps | 851 | 79.06 |
| 2nd | Vacant | 921 | 85.56 |
| 3rd | Let to Access Computer Consulting | 720 | 66.89 |
| Total | 4,683 | 435.06 |
Location
Basingstoke is North Hampshire’s principle commercial centre, supporting a borough population of 180,000 people. Communications are vital to the continuing growth of the town, with excellent links to the national rail network via a highly efficient internal ring road system and with fast direct rail services to London Waterloo (45 minutes).
Access House occupies a commanding position towards the ‘lower end’ of Church Street, within Basingstoke’s ‘upper town area’, adjacent to the Festival Place Shopping Centre (Ranked within the top 2% of UK Shopping Destinations).
Joices Yard public car park is situated behind the property, providing easy access onto the town centre’s one-way system.
Tenant Summaries
Wessex Children’s Hospice Trust t/a Naomi House – Naomi House first opened in 1997 to offer care and support to children who were not expected to live until adulthood. The charity has coverage of Hampshire, Dorset, Berkshire, Surrey etc. Terms for a new 5-year lease have been agreed with the tenant at a rent reflecting £26,500 p.a.
First Floor Vacant Possesion to be provided. ERV: £19,500 p.a.
Second Floor Front - Let to Pertemps Ltd – Pertemps Network Group Limited were founded in 1961 providing permanent, contract, and temporary staffing solutions for private and public sectors in the UK and internationally. Passing rent reflecting: £11,950 p.a. Lease expiry Jan 2025.
Second Floor Rear Vacant. ERV: £15,250 p.a.
Access plc - are experts in managed IT services and established 25 years with additional offices in London, Sheffield and Phoenix. Passing rent reflecting £7,875 (Tenant Holding Over ERV: £12,000 p.a.).
Full lease details are available upon request.
VAT
The building is elected for VAT purposes, and we envisage any disposal would be by way of a Transfer of a Going Concern (TOGC).
Development Potential
Our clients have commissioned HRP Architects LLP to survey / measure the building. Two schemes were proposed for conversion of the upper parts based on either a mix of studio and 1 bed apartments or a mix of 1 & 2 bed apartments under PDR. No planning work has been undertaken. Plans are available upon request.
There is additional storage on each floor, with the third floor benefitting from a large terrace, and eaves storage which subject to planning could benefit from redevelopment.
Anti Money Laundering
To comply with Anti Money Laundering regulations, Curchod & Co undertake ID checks for all successful purchasers and tenants where legislation requires us to do so.
Legal Costs
Each party to be responsible for the payment of their own legal and professional costs incurred in the subject sale.












