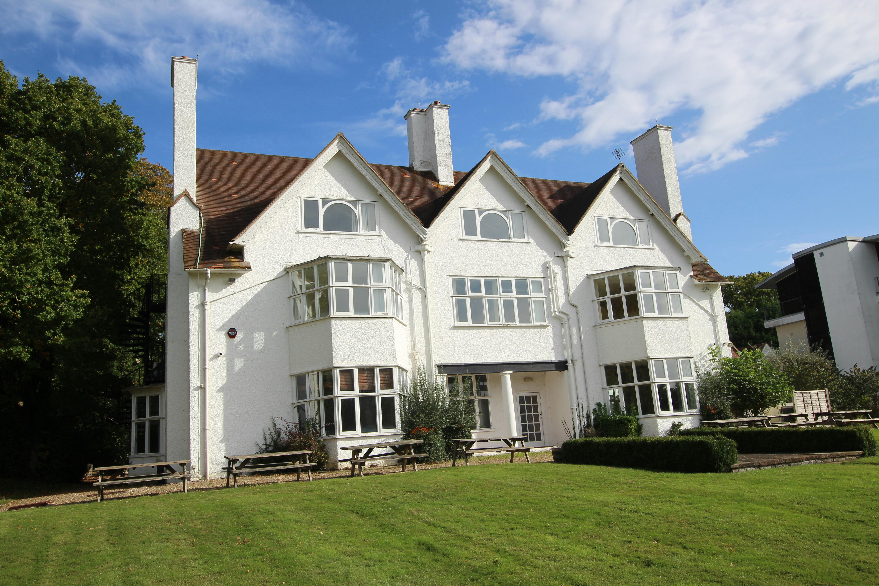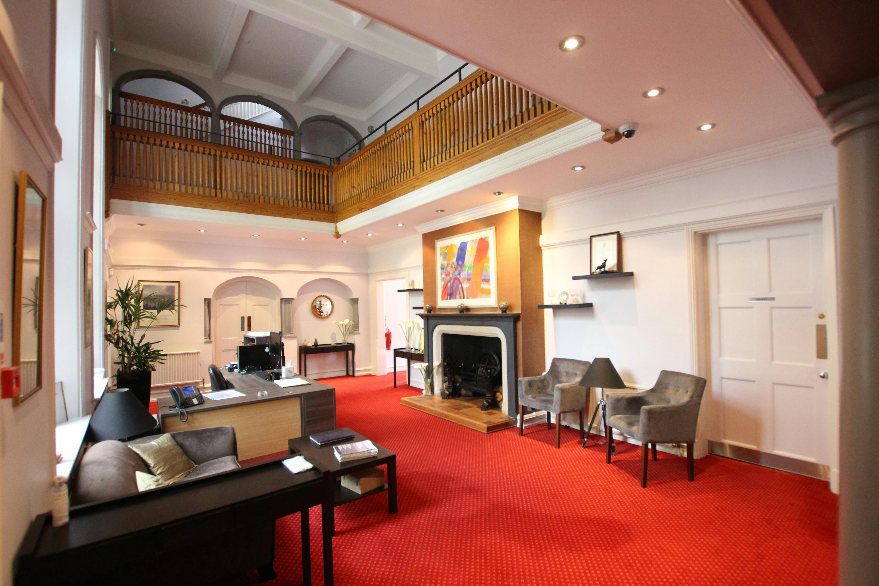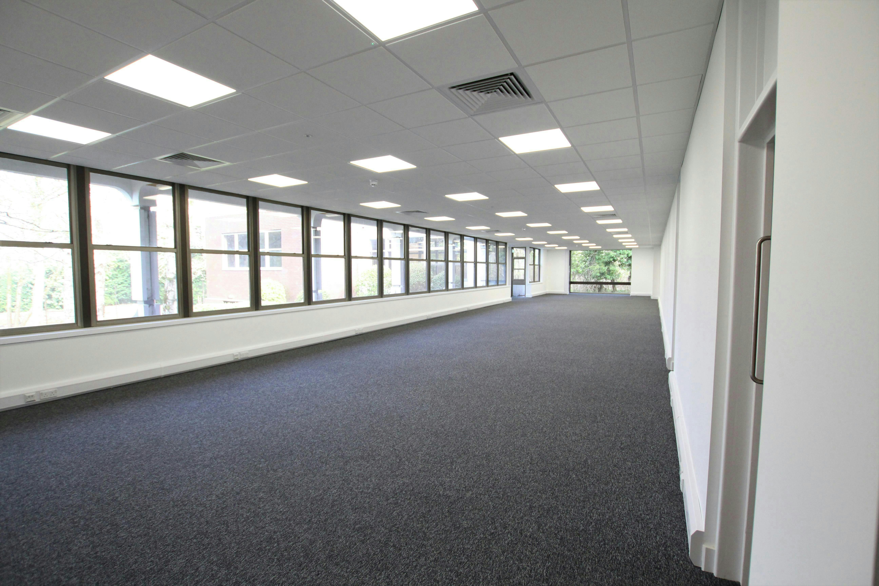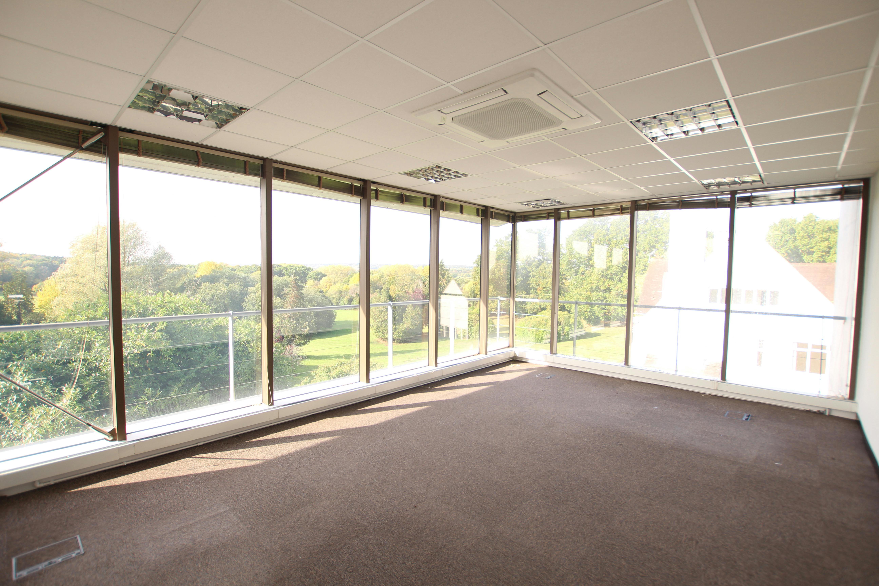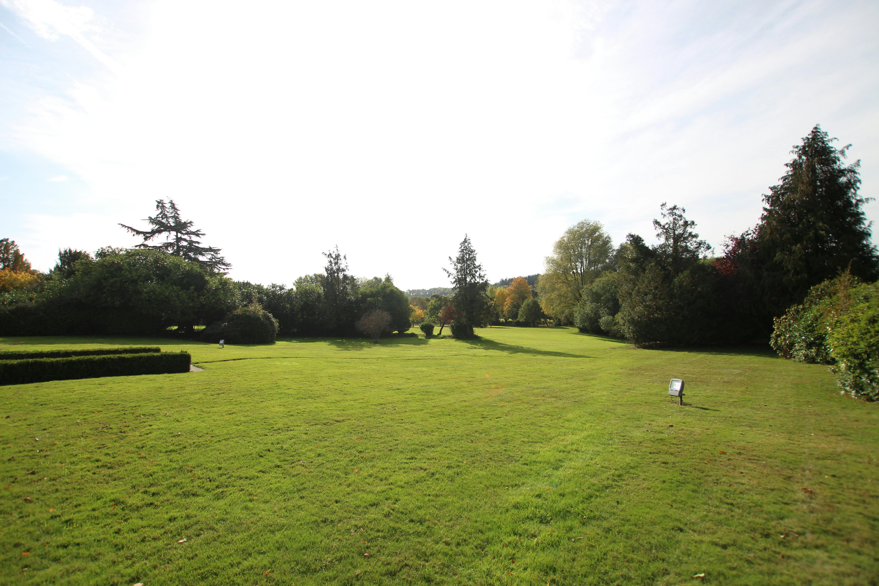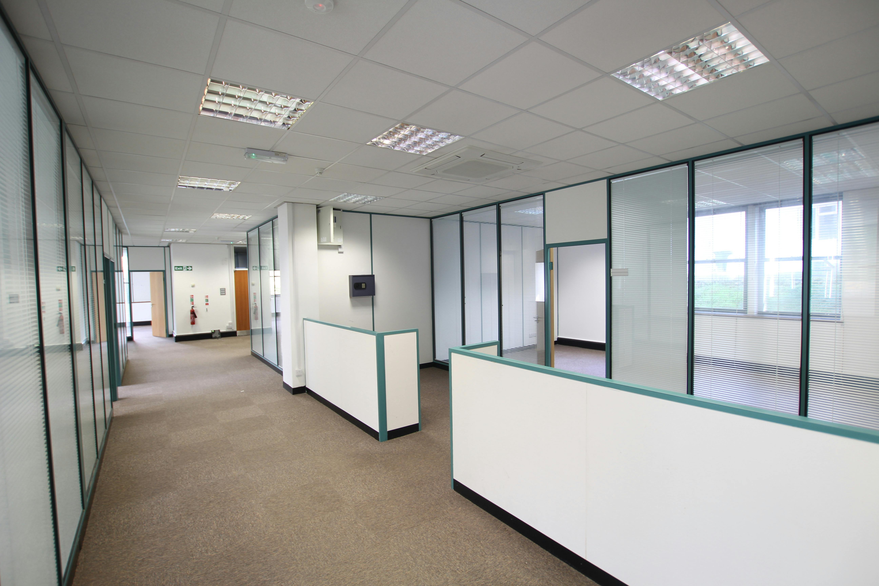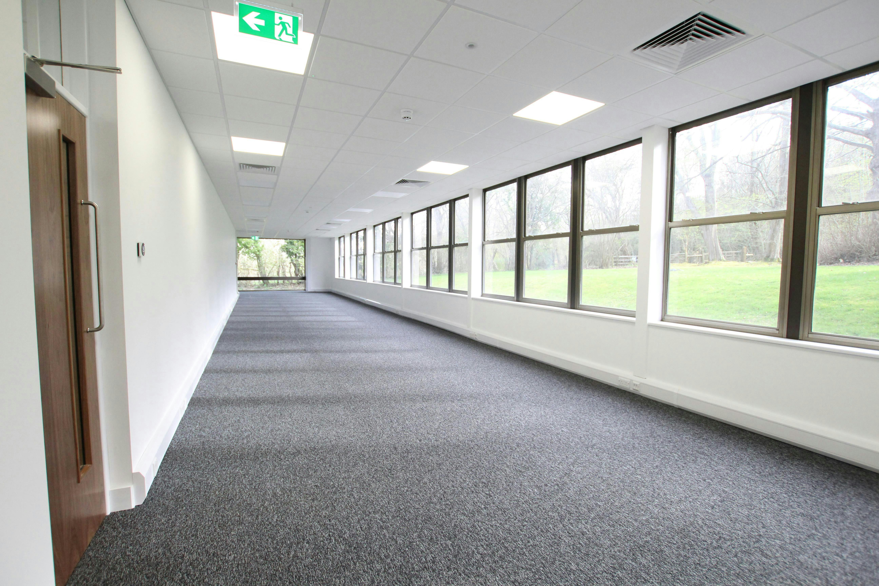Bentley Hall
Blacknest Road, Alton, GU34 4PU
| Property Type | Offices |
| Tenure | To Let |
| Size | 3,870 to 27,597 sq ft |
| Rent | £15 per sq ft exclusive of business rates, utilities, insurance etc |
| Business Rates | £130,560 per annum The above rateable value excludes the North Block which has a rateable value of £79,000/Rates payable £40,448 per annum |
| Service Charge | n/a |
| Energy Performance Rating | Upon enquiry |
Headquarters Building with 8.71 Acres of Landscaped Grounds Near Bentley Station
Key Points
- Potential for alternative uses, including education, healthcare, life sciences and data centre use (subject to planning)
- Due to be refurbished
- Walking distance to Bentley railway station (60 minutes to London Waterloo)
- 84 car spaces with ability to create more (STP)
- 8.71 acres of attractive grounds
- Additional garage/storage buildings available
Description
Bentley Hall comprises a large office building set in the picturesque Hampshire countryside in 8.71 acres of landscaped grounds. The accommodation provides a mix of open plan and cellular accommodation together with kitchen, stores and a variety of outbuildings. The accommodation is due to be refurbished.
Alternative uses will be considered by the landlord on a rental basis. The site could be suitable for a variety of uses within classes E and D1 (non residential institutions).
The key elements to the property include the following:-
Main Building:-
An imposing Edwardian property on ground and two upper floors of rendered brick construction under a pitched tiled roof. Internally the main building offers an impressive entrance hall/reception with a galleried first floor with the remainder of the accommodation providing at each level a series of individual office rooms of varying sizes.
Technical Block:-
This is a three storey block linked to the main building. The accommodation offers open plan air conditioned office accommodation with central heating, suspended ceilings, etc.
North Block:-
Further office accommodation is provided in this self contained building which has undergone comprehensive refurbishment
Garage/Archive Store:-
Single storey brick building in excellent condition with painted floors currently used as storage.
Store (The Cottage):-
Single storey brick building under slate roof incorporating kitchen, rest room and storage.
Available area
The accommodation comprises of the following measured on a net internal area basis.
| Name | sq ft | sq m |
|---|---|---|
| Building - Main Building Entrance Hall | 430 | 39.95 |
| Building - Main Building Ground Floor Offices | 3,092 | 287.26 |
| Building - Main Building First Floor Offices | 2,627 | 244.06 |
| Building - Main Building Second Floor Offices | 1,134 | 105.35 |
| Building - Technical Block Ground Floor Offices | 3,870 | 359.53 |
| Building - Technical Block First Floor Offices | 3,874 | 359.91 |
| Building - Technical Block Second Floor Offices | 3,918 | 363.99 |
| Building - North Block Ground Floor | 5,614 | 521.56 |
| Building - Garage/Archive Store | 2,111 | 196.12 |
| Building - Separate Store 'The Cottage' | 927 | 86.12 |
| Building - Total Floor Area | 27,597 | 2,563.85 |
Location
Situated on the outskirts of Bentley the property is in close proximity to the railway station which provides a direct service to London Waterloo. By road the A31 gives swift access in the north to the A3 and A331 which in turn connect to the wider motorway network. To the south there is easy access to the M3 and A3 which in turn provides access to the South Coast.
Terms
The property is available as a whole or consideration will be given to letting the North Block or floors within the Technical Block separately.
The property is available by way of a new full repairing and insuring lease for a term to be agreed. The rent quoted is exclusive of building insurance, estate charge, utilities etc and VAT.











