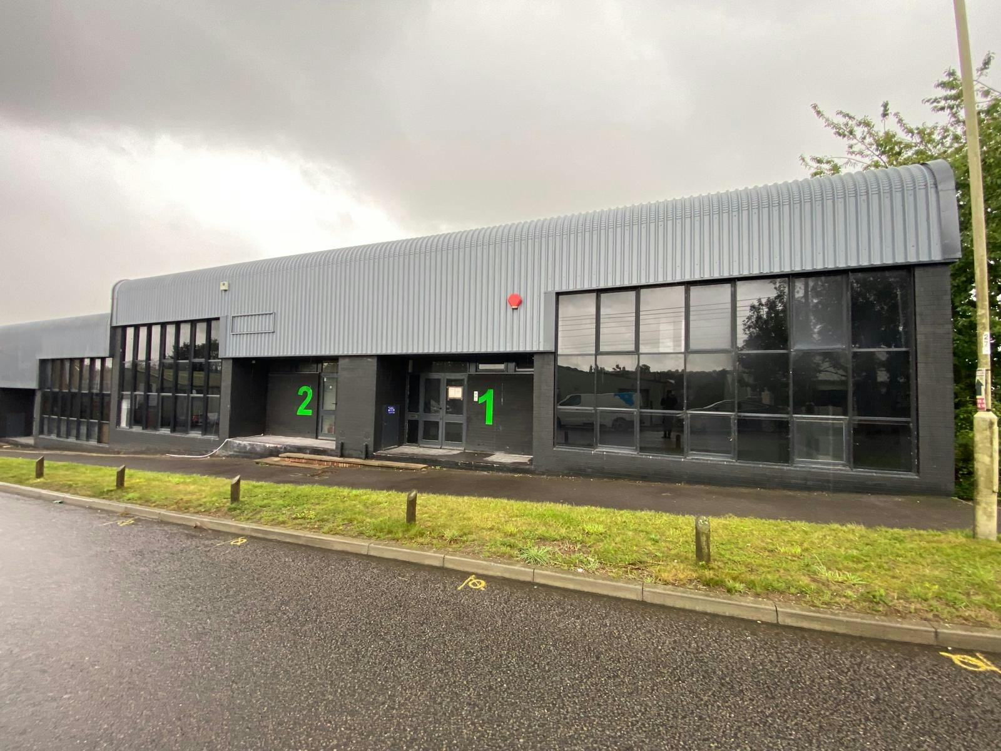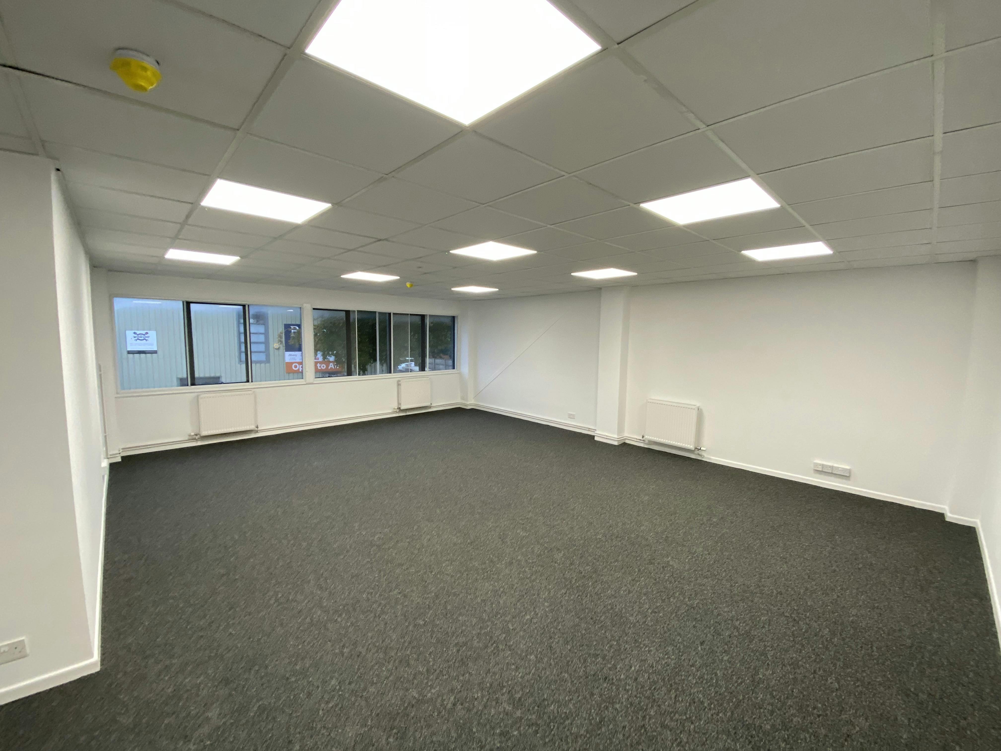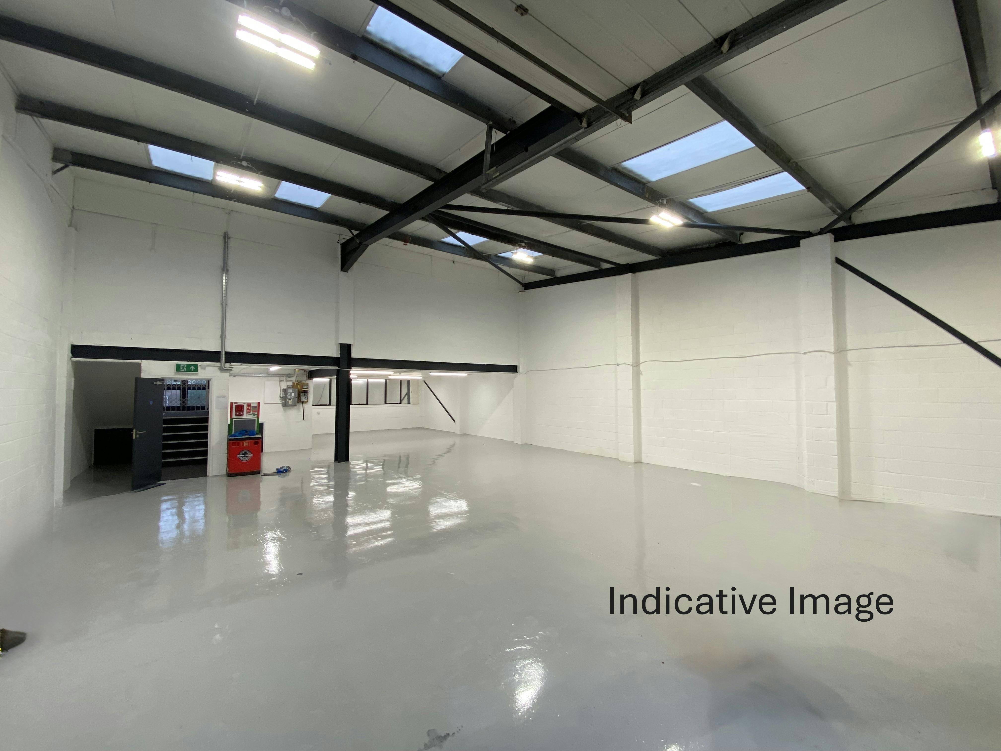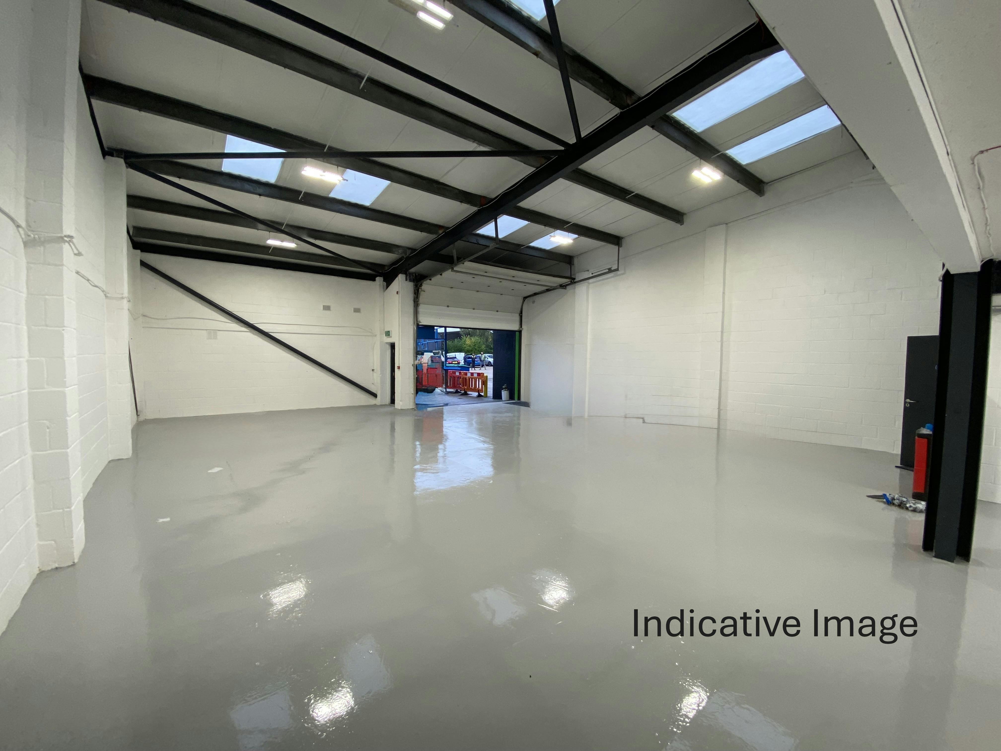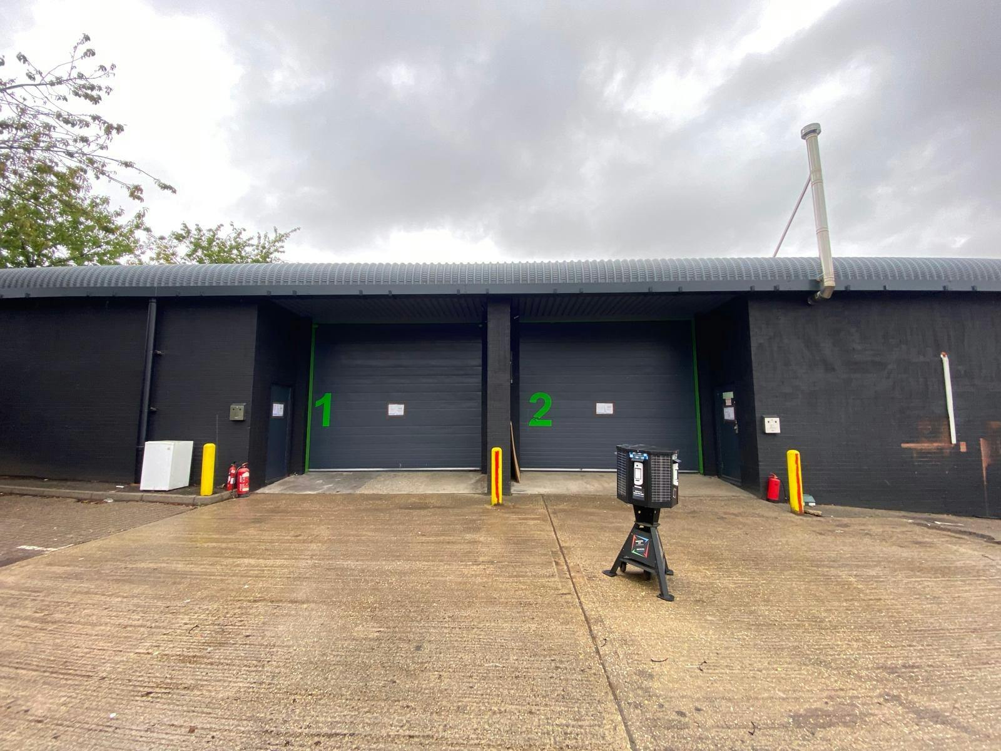1 & 2 Grove Park
Alton, GU34 2QG
| Property Type | Industrial / Warehouse |
| Tenure | To Let |
| Size | 3,103 to 6,349 sq ft |
| Business Rates | £21,706.50 per annum This figure is for Units 1 & 2 combined |
| Energy Performance Rating | This property has been graded as C (66) |
Industrial / Warehouse units undergoing refurbishment
Key Points
- Available individually or together
- Undergoing internal refurbishment
- Recent external refurbishment
- 5.7m maximum clear height
- LED lighting throughout
- Gas central heating
- Three phase power
- Excellent car parking
Description
The available accommodation comprises a pair of industrial units of steel frame construction with part brick, part clad elevations beneath insulated roofs incorporating translucent panels. Each unit is self-contained and can be let individually or in combination.
Both units benefit from fitted kitchens, WCs, and LED lighting throughout. The warehouses offer a maximum clear internal height of 5.7m, each served by a loading door measuring approximately 4.1m wide by 3.6m high. Office accommodation is provided at first floor level, with separate pedestrian access fronting Mill Lane.
The units have recently undergone external refurbishment, with internal works scheduled to follow. The internal images shown are of Unit 6 and illustrate the standard of refurbishment to be achieved across both properties.
Available area
The accommodation comprises of the following
| Name | sq ft | sq m |
|---|---|---|
| Unit - 1 | 3,246 | 301.56 |
| Unit - 2 | 3,103 | 288.28 |
| Total | 6,349 | 589.84 |
Location
The properties are situated on the well-established Grove Park development in the heart of Alton’s industrial area, prominently positioned on Mill Lane. The location offers excellent connectivity, with the A31 Guildford to Winchester trunk road close by, linking north to the A31/A331 and south to the M3. Alton town centre and the mainline railway station - providing a direct service to London Waterloo - are both within a 10-minute walk.
Terms
A new lease is available directly from the Landlord, for a term to be agreed.
Legal Costs
Each party to be responsible for their own legal costs associated with this transaction.
Anti-Money Laundering
To comply with Anti Money Laundering regulations, Curchod & Co undertake ID checks for all successful purchasers and tenants where legislation requires us to do so.






